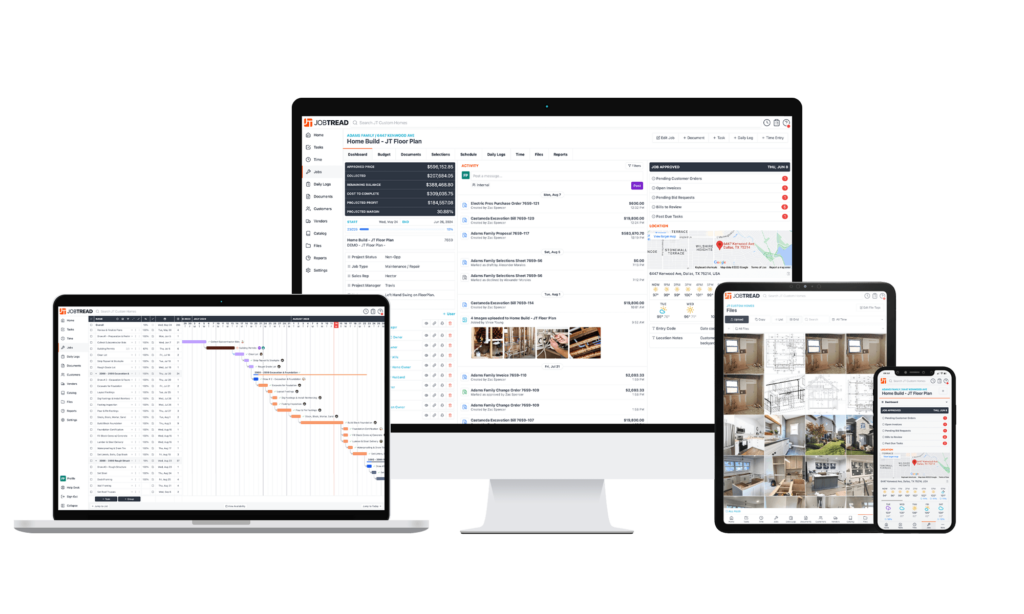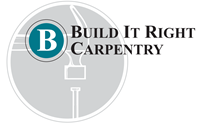Our Remodeling Process
Contains a Custom Client Portal For Open Communications
We use JobTread so our customers can have one place to access and manage all of the information related to the project. With real-time updates, clear financial insights, and centralized communication, JobTread is designed to simplify the way projects are managed from start to finish.

