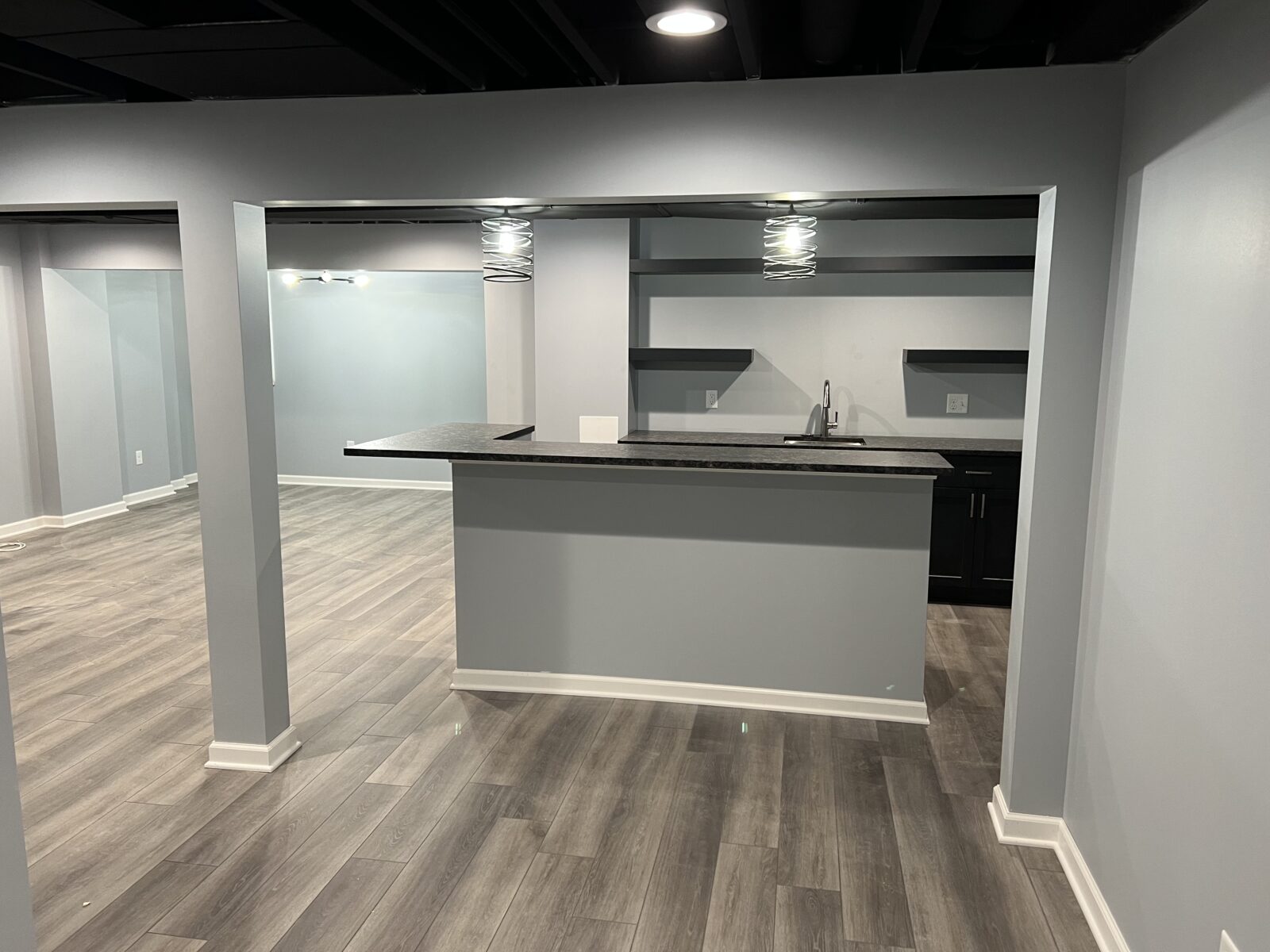Project Overview:
This New Berlin basement remodel project transformed an underutilized space into a dynamic entertainment area, complete with a wet bar, floating shelves, an open stairwell, and an island with a raised countertop designed for social gatherings. In an innovative twist, instead of opting for a drywall ceiling, the homeowners requested the ceiling joists and ductwork be spray-painted black—a decision that initially raised concerns due to the ceilings being less than 8 feet high.
However, the result was strikingly impressive, adding an industrial chic flair that greatly enhanced the basement’s ambiance. Additionally, this project followed a significant remodel of their master bathroom two years prior, where we completely overhauled the space down to the studs, introducing a spacious 6’ x 5’ walk-in tile shower complete with a rain head and body sprays, notably designed without a door for an open and luxurious feel.
Basement Remodel Challenges and Solutions:
- Deciding on the plan drawings and layout for the New Berlin basement remodel required some time and deliberation. However, once these critical elements were established, the remainder of the project unfolded seamlessly, facilitating a smooth and efficient transformation of the space.







