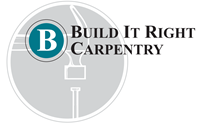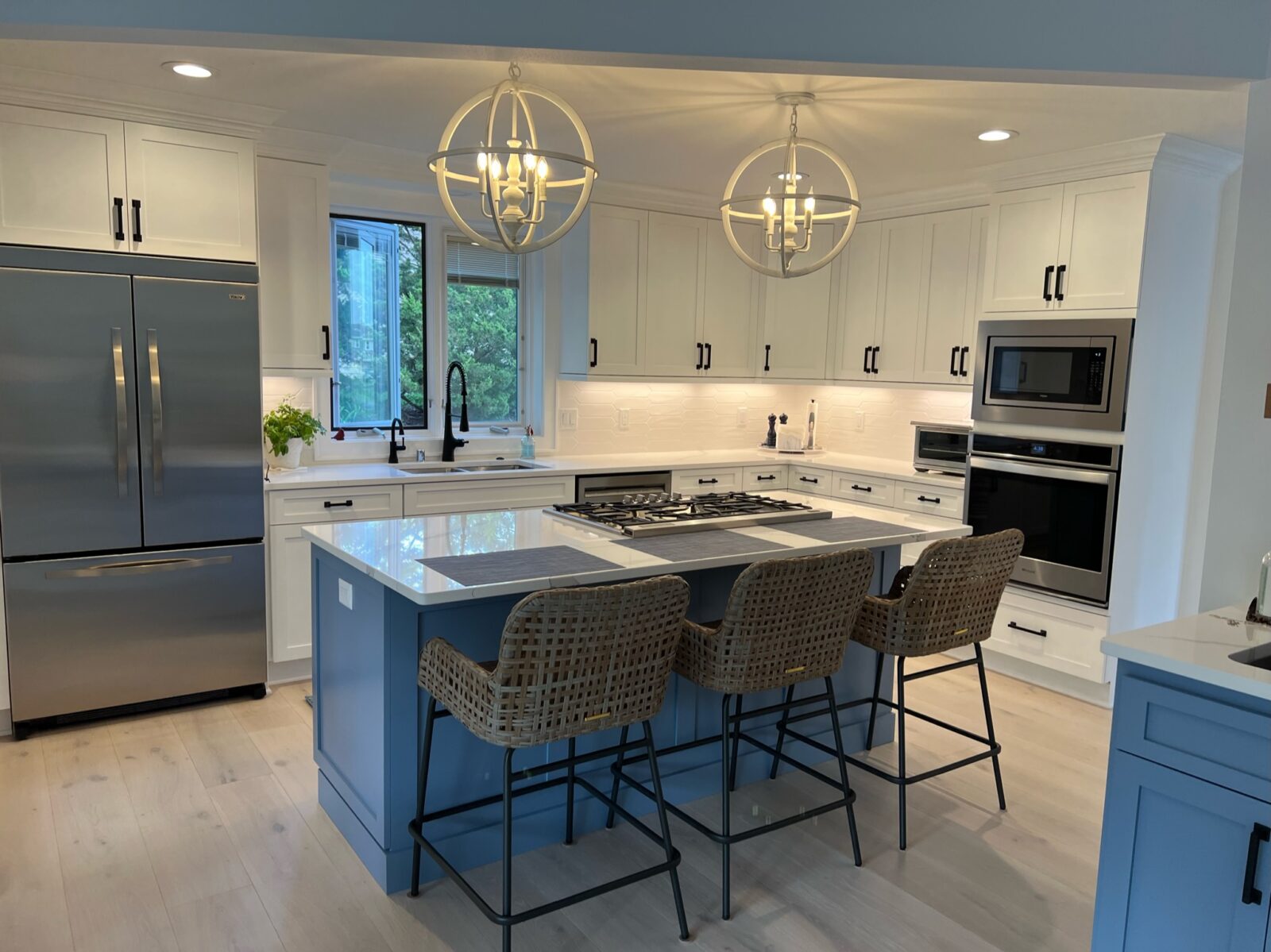Project Overview:
In this comprehensive Pewaukee home remodel project, we revitalized several vital areas, including the kitchen, laundry room, mudroom, foyer, powder room, dining room, living room, primary bathroom, full bathroom, and three bedrooms. To create a more open and inviting space on the first floor, we removed several walls and installed 21-foot and 12-foot load beams for structural support.
The homeowners purchased the property and entrusted us to remodel the first and second floors before moving in for the first time approximately five months later. Notably, this project marks the third remodeling endeavor we’ve successfully completed for this client, transforming her space to meet her evolving needs and preferences each time.
Home Remodel Challenges and Solutions:
- The primary challenge was ensuring timely and organized progress to facilitate the homeowners’ move-in as swiftly as possible.
Customer Review
- “Brian and his team, once again, did a great job for us! We’ve used them three times and have been delighted each time! They showed up when they said they would, they cleaned up after each day’s work, all did quality work, and were professional. Brian is an expert craftsman and designed and built fireplace facades for two of our homes all from pictures only! His use of a builder app kept us informed of the schedule, documented and allowed us to electronically approve changes, and provided a key communication tool for us to exchange messages and share pictures. We would definitely hire Build It Right again with no hesitation!”





