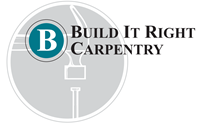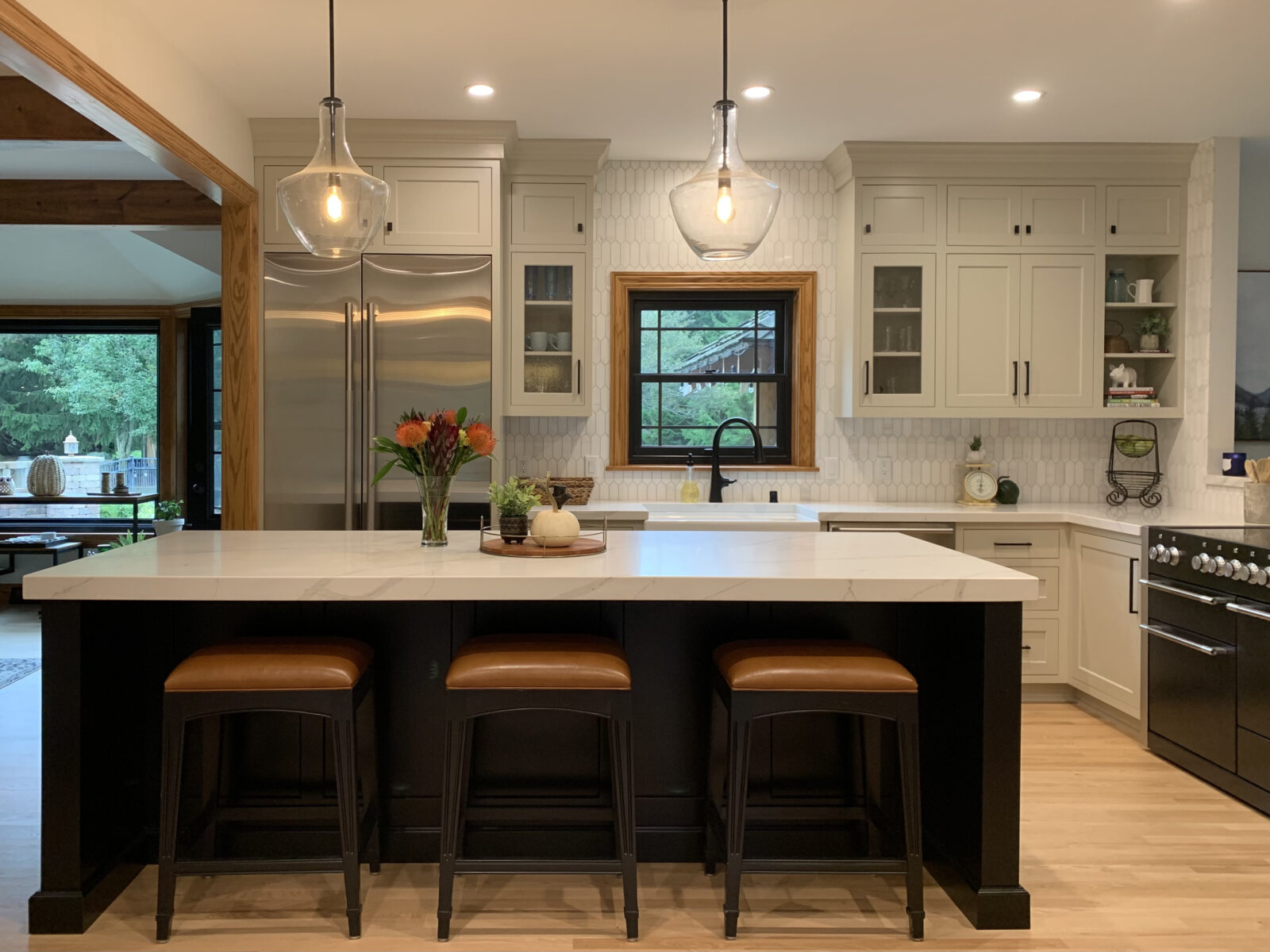Project Overview:
This Chenequa kitchen remodel project transformed the space into an open, flowing masterpiece by removing several load-bearing walls. The wood floors were meticulously integrated with the existing ones, then sanded and stained to perfection, ensuring a seamless transition. Featuring Dakota Cabinets with a full overlay design, the kitchen exudes a contemporary elegance.
The countertops are accentuated with a custom dropped quartz edge, while a mirror tile backsplash adds a touch of glamor to the dining room’s wet bar area. The centerpiece, a sprawling island measuring approximately 9 feet by 3 ½ feet, anchors the kitchen. This project extended beyond the kitchen, touching every room on the first floor, creating a cohesive and beautifully renovated living space.
Kitchen Remodel Challenges and Solutions:
- The primary challenge in this Chenequa kitchen remodel was managing the project while the homeowners, along with their three children, continued to live in the residence throughout the 3-4 months of construction. To accommodate their daily needs, the family made adjustments within the home, setting up a temporary kitchen. This required careful planning and coordination to ensure the remodel progressed smoothly while minimizing disruption to the family’s daily life.
Customer Review
- “I found Build-It-Right Carpentry online and decided to call, mainly because they were local. I called and spoke with Brian who had the time to ask me questions about what kind of project I was looking to complete, when I was hoping to start, my budget, and how he might be able to help. My husband and I had JUST purchased our 1990s house and he was able to come over the following week to look at the space (kitchen, dining, bathroom, mudroom and hearth room) and give us some ideas about how to open it up and make it feel like what we envisioned. He gave us a recommendation for a designer, Denise Merbeth LLC, who we ended up using for the project and also loved working with. Throughout the 5-6 month remodel, Brian was always professional, always a phone call away to answer our questions about layout or cost, and always willing and able to share his thoughts and professional opinion when we needed them. His demo crew, electricians, plumbers and flooring contractors were also a wonderful crew to work with. The one thing we truly valued the most with Brian was his attention to detail, especially with the finished carpentry. Living through a 1st floor remodel with three kids and three dogs was not easy, but looking back, I don’t think it could have gone any smoother. My husband and I could not be happier with the new floor plan of our brick colonial. It now feels airy, open, modern and classy but still has the integrity of a classic colonial home. Exactly what we envisioned when we bought the house.”





