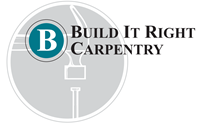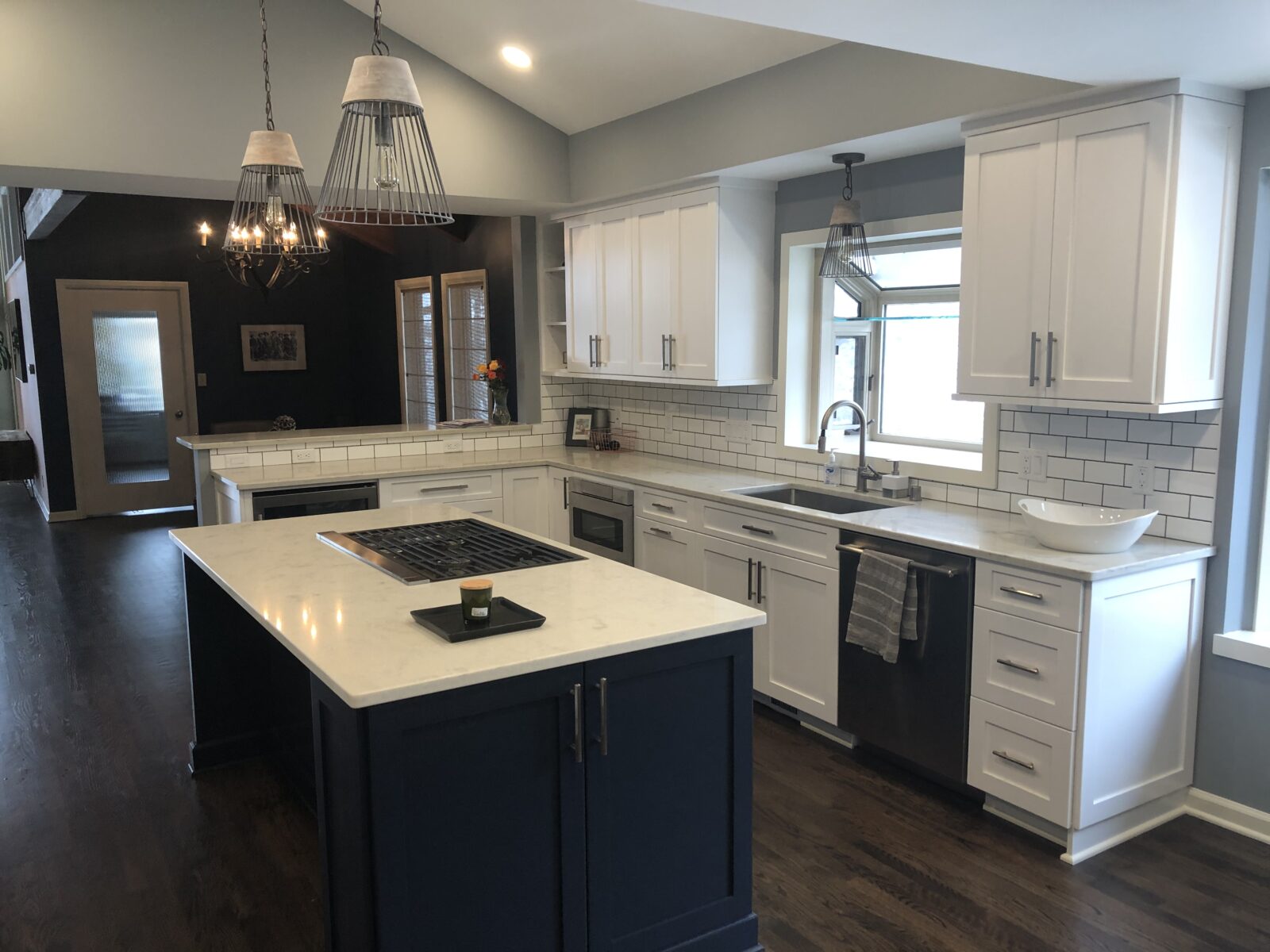Project Overview:
The Hartland kitchen remodel project involved a comprehensive transformation from the ground up. Beginning with a complete gutting down to the studs, we removed a load-bearing wall and installed a load beam to optimize space and structural integrity. To enhance energy efficiency and comfort, we meticulously spray-foamed the walls and ceiling between the rafters.
The new design boasts striking Dakota cabinets, complemented by luxurious quartz-marble mist countertops and a timeless subway tile backsplash. We seamlessly integrated new 2 ¼” select red oak flooring, weaving it throughout the space to create a cohesive and visually appealing result.
Challenges and Solutions to This Hartland Kitchen Remodel:
- Removing the existing tile flooring presented a challenge, but we tackled it with precision and care. Afterward, we diligently leveled any imperfections with the subflooring, ensuring a smooth and flawless foundation for the next phase of the project.
Customer Review
- “I had Brian and Build it Right Carpentry do a major kitchen remodel for me. The quality of the craftsmanship is definitely on display. Brian kept me constantly updated on the job progress in person and via a phone app as well. Brian is professional, courteous, and does a great job managing both small and large jobs. I strongly recommend using Build it Right carpentry for your next remodeling job.”





